Blog - Theatre Reborn: A Building in Progress
The Long Read (with pictures)
[1,326 words | 5 minute read]
By Andrew Roberts | Company Support Team
"Theatr Clwyd has been my working home since 2016..."
I started on the very same day as Liam (Executive Director) and from that very first day this development was on my radar. I can’t believe we’re nearly here after looking at these plans for so long…
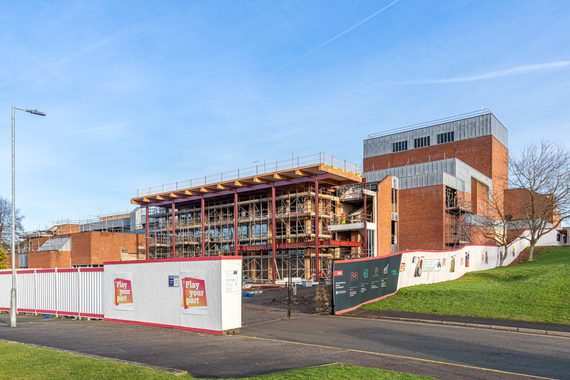
Theatr Clwyd on a sunny morning in March
Credit: Mark Carline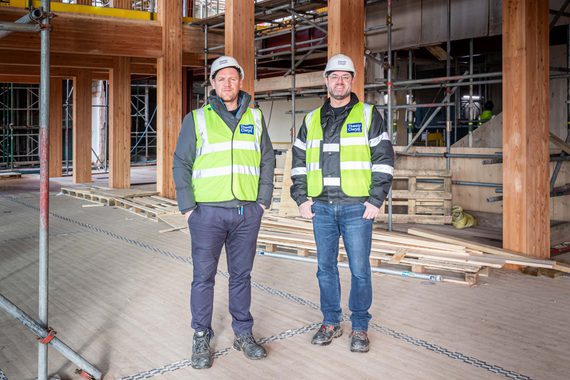
Liam Evans-Ford (Left), Andrew Roberts (Right)
Credit: Mark CarlineThe venue has been a huge part of my life for many years. Being a born-and-bred Wrexham lad it was my local theatre as a child, and we’d come often. I remember seeing countless different shows, with panto always being a favourite. Since then, theatre has been very much a hobby as part of community theatre group Tip Top Productions. I’m always backstage, you’ll only catch me on stage during a scene change! I never thought I would work in theatre but here I am…
Having no background in construction I’ve found working with our architects Haworth Tompkins fascinating. In some ways it’s like theatre. You start with a design and drawings, then a model. We’ve had a model and videos of what the building might look like, and these have changed during the process. Of course, it’s a very different scale but surprising how there are similarities to the world I work in. Architects are incredible people, working with Haworth Tompkins has been eye-opening they really understand how important this building is to so many people and the vision for its future. The architects have everyone covered, from improving the audience experience in our front of house space to our actors who'll benefit from brand-new dressing room facilities. (By putting your name against a dressing room mirror, you will be directly supporting our redevelopment work. Find out more here.)
Architect's render of the final building
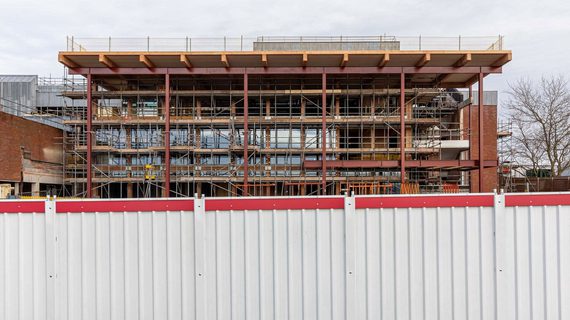
Progress in March 2024
As I stand at the front of the building it looks so different to when I stood here 6 weeks ago, let alone 7 years ago. The front of the building has popped out – now 30 feet from the front of the old building. This happened in 6 to 8 weeks. It changed hour by hour. The glulam wood extension is so striking. Glulam beams are made of many layers of wood glued together creating a single piece. It’s a beautiful material made by Constructional Timber, a family-run business who designed and manufactured this structure. They have also been on site during the build. These last couple of months have been such a unique moment in our journey and they have been wonderful to work with during this time.
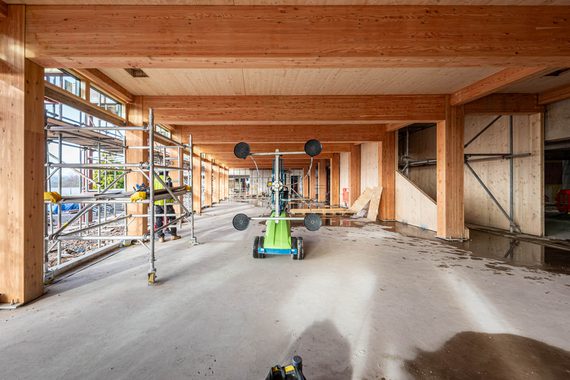
The ground floor where audiences will enter the building
Credit: Mark Carline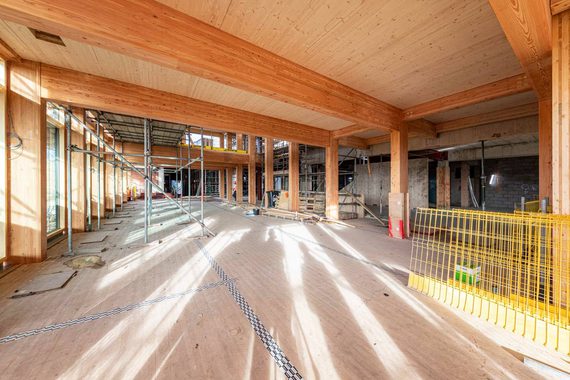
The first floor bar where the new restaurant will live
Credit: Mark CarlineWalking into the foyer I’m blown away by the openness of this space. We now have a brand-new staircase. Before now I’ve only seen this in images, a couple of weeks ago it was a line on the floor but now it’s here. There will be brushed copper running up the wall that over time will fade and tell its own story of the visitors that have walked through the building. There will be a welcome desk and the shop returns with fresh supplies to take away. This will also be the gateway to our health and wellbeing suites, dedicated spaces and facilities for our award-winning arts and health programmes. And of course, a connection with nature - a door out to our wellbeing gardens and family area. A brand-new facility that we have never had before which will provide so much joy and fun.
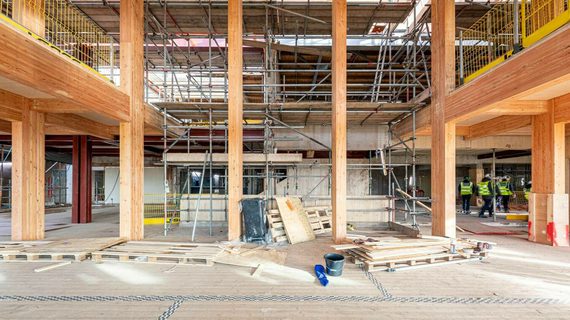
The new double height bar space on the first floor
Credit: Mark Carline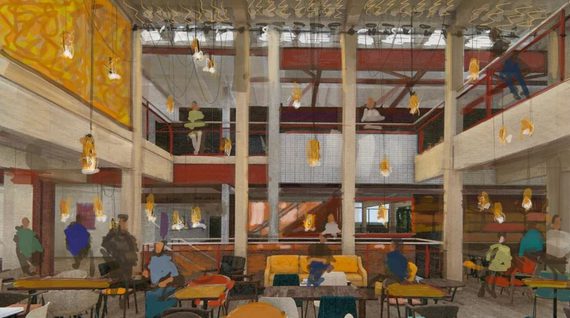
Architects image of what Theatr Clwyd will look like in the restaurant area.
Credit: Haworth TompkinsWalking up into the 1st floor the new lift shafts are now in place. During my time here those old lifts have caused so many problems. During my first week there was a sold-out show and the lift broke down. Our teams were incredible and rallied round, and alongside the fire brigade resolved the issue. I remember sending a picture of the fire engine to the team saying we’re not on fire the lifts just stuck! Incidents like this will hopefully be very much a thing of the past!
The view in the bar has always been incredible but now the extension really makes the most of it as well as being even more bright. A week ago, we didn’t have windows and now they are starting to go in which is so exciting. Our restaurant will sit in this space with the bar sweeping down the gallery corridor.
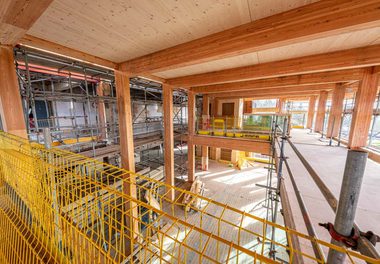
We went out to tender for our new catering partner in Spring 2023. We were open to all ideas on what this could be, but we knew we wanted local produce and local suppliers.
The restaurant will be for everyone, grabbing a bite before a show, film, or workshop and a destination restaurant that people come to.
It’s also another area for recruitment which is brilliant. Between now and when we open, we expect there to be over 40 new jobs across the company with all areas growing. Theatr Clwyd has a huge positive economic impact for Flintshire and North Wales as a major employer but also tourist attraction and educational partner.
Popping into the main theatre, it’s a hive of activity. It’s now starting to be reconstructed after being gutted. The seats have gone! We’re currently looking at sample seats for ultimate comfort. (Did you know you can name a seat? Find out more here)
The stage itself has had new flooring laid which is so vital for our world class productions. The old flying system (which was original from the 1970s) has been removed and is currently being updated along with ventilation systems.
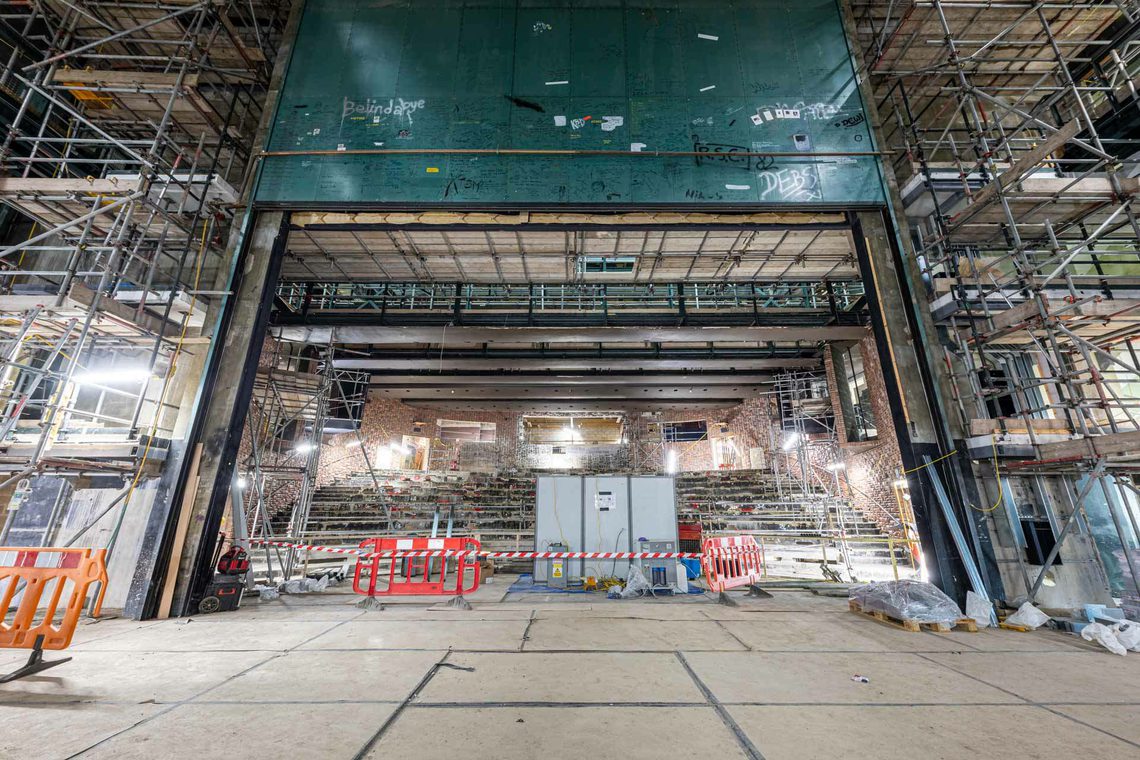
Photo from the Theatr Clwyd stage looking out into the auditorium
Credit: Mark Carline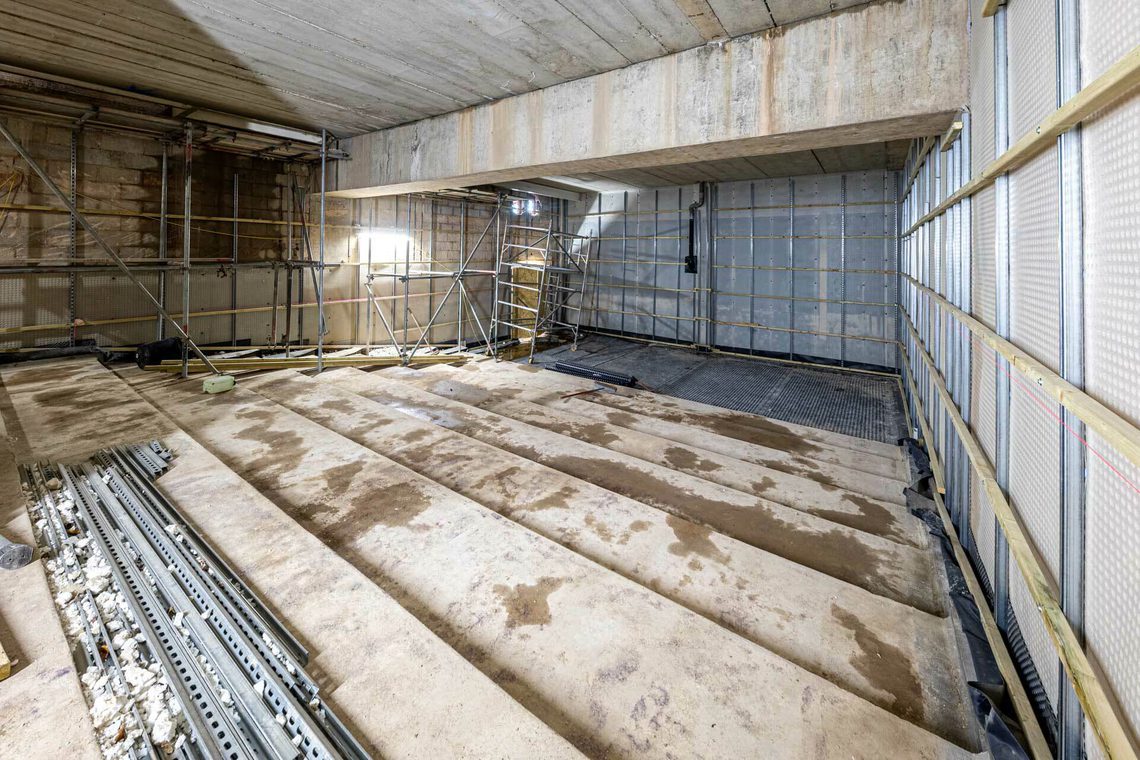
Turning down towards the gallery I walk the well walked path towards the cinema.
The cinema is currently unrecognisable with everything stripped out. It’s one of the most asked questions we get “will there be a cinema” and of course the answer is YES!
We can’t wait to re-open it!
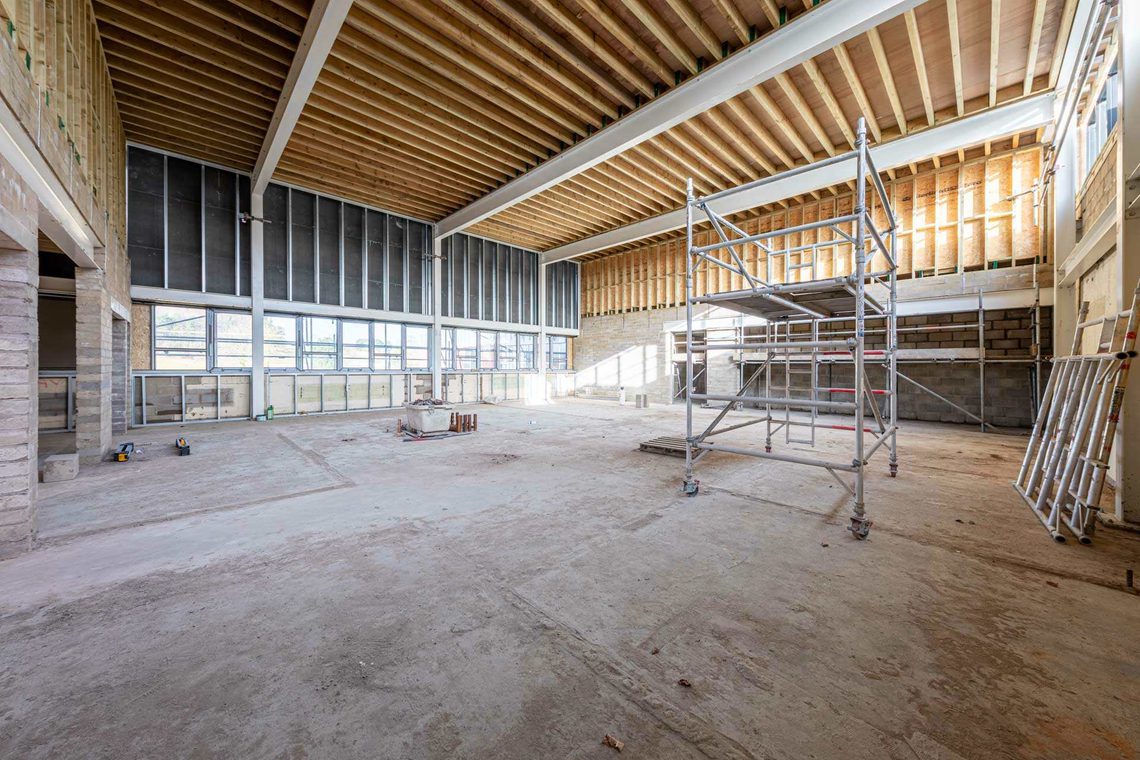
Photo of new rehearsal room.
Credit: Mark CarlineA big change recently is the new rehearsal room, which used to be offices. We’d gone maybe 6 weeks without seeing it, it had lots of scaffolding inside and no roof. Now it’s got a roof, double the height of where it used to be and is watertight.
Having these extra high ceilings will make a huge difference when rehearsing a show as we will be able to have full size sets in the space, which we could never do before.
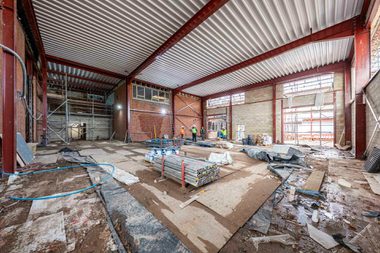
From our second rehearsal room (at the back of this one) we are able look down into the brand-new scenic construction workshop space.
This used to look onto the outside world, now the new extension has walls and a roof. Our workshop team have always been in Mold but now we will be all be under one roof.
Many visitors will have seen this being built when they came to panto in the Big Top Tent. Theatr Clwyd is so unique to have this facility and finally visitors will be able to see construction of sets taking place from the public viewing gallery.
Heading out of the construction site past the field where the Big Top was, I’m reminded of what a huge undertaking that was. Panto is the biggest show in our year and the only feasible way of doing it for Christmas 2023 was in a Big Top tent. It was 18 months of planning and 18 weeks delivering it. It was the biggest challenge of our redevelopment project so far and I am just so grateful to our audience for coming on that journey with us. Every single person that worked on the Big Top has been phenomenal, I’m so proud of what the teams achieved. The weather was such a challenge – the worst wind we have experienced in a very long time!
2024 is going to be such an exciting year. We re-open Theatr Mix for three Theatr Clwyd shows Kill Thy Neighbour, Constellations, and its Welsh counterpart Cytserau, and Rope, as well as a range of touring work. William Aston Hall is also thriving with more events added all the time
Theatr Clwyd has been a huge part of my life just like so many of you. My working home for the last 8 years has changed and evolved. Its future is looking so exciting, and I can’t wait to share the next steps with you all very soon.
